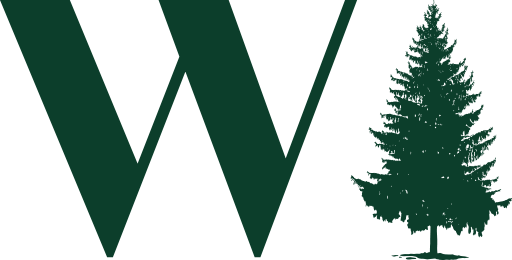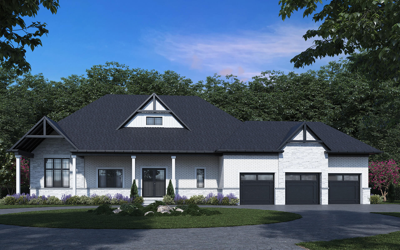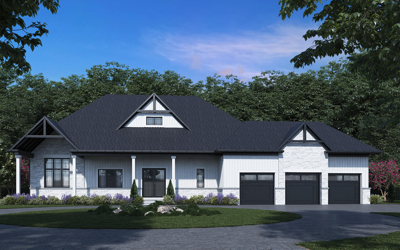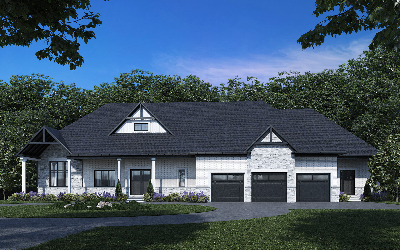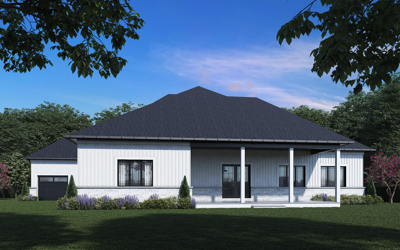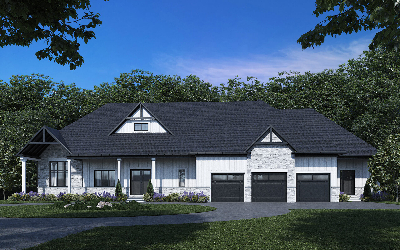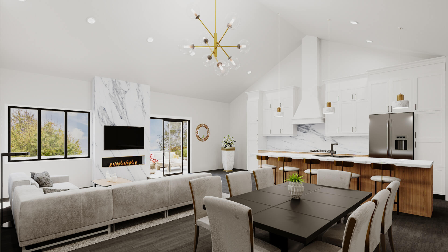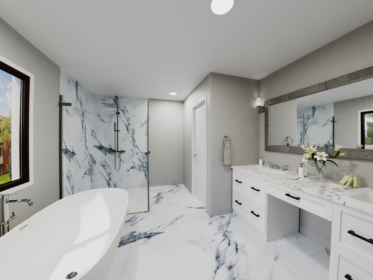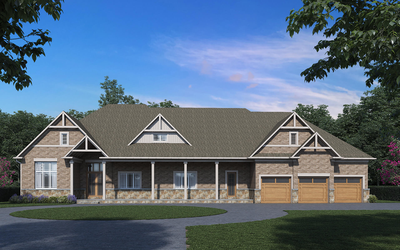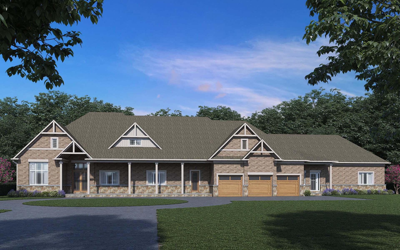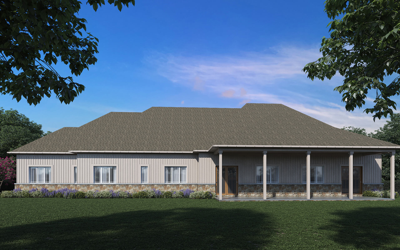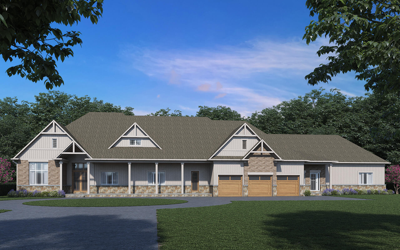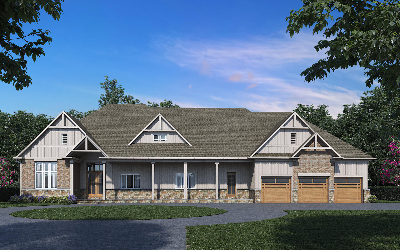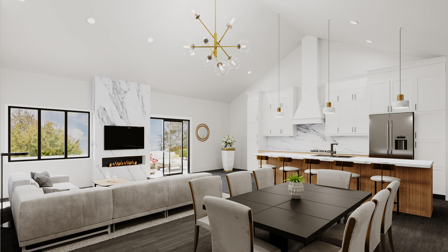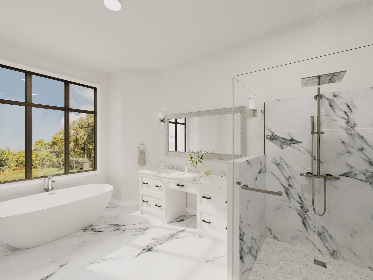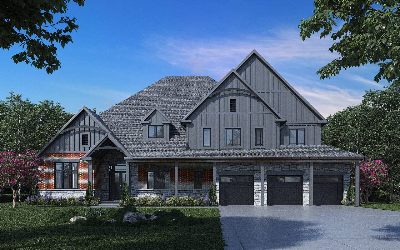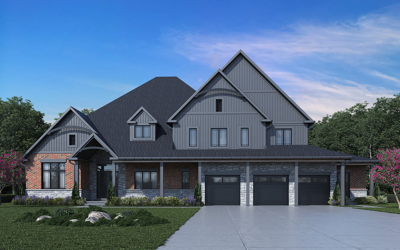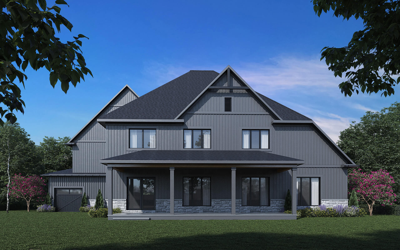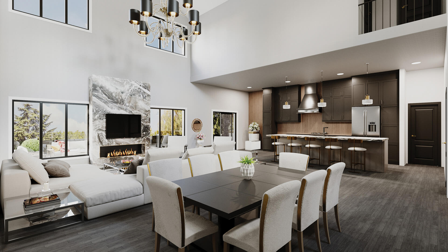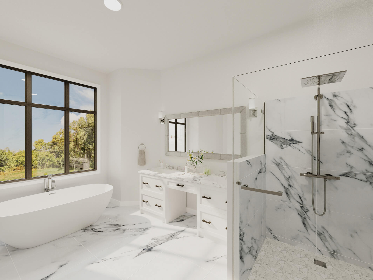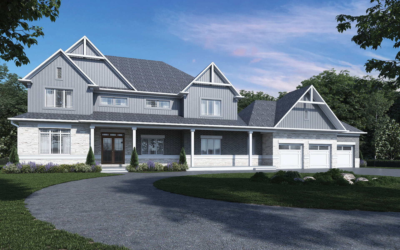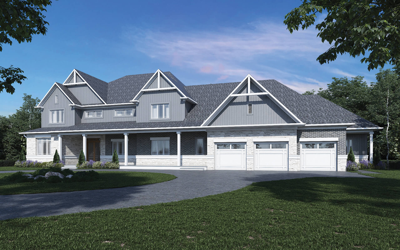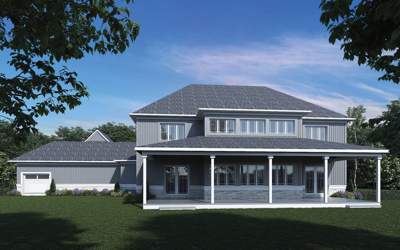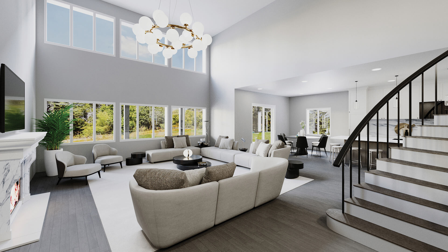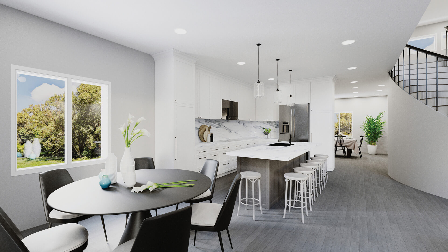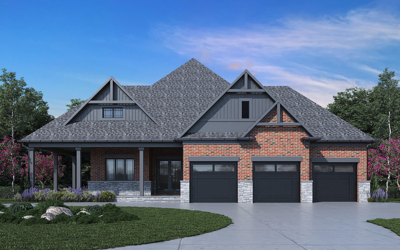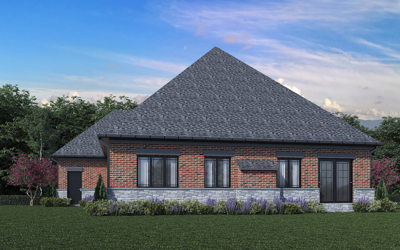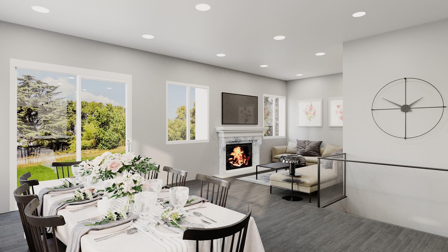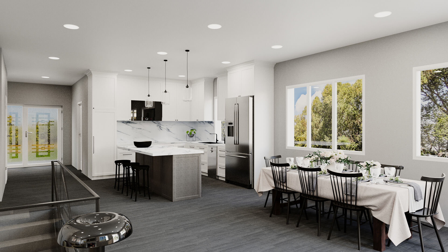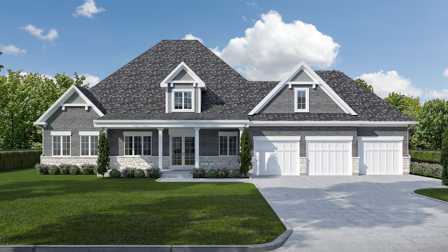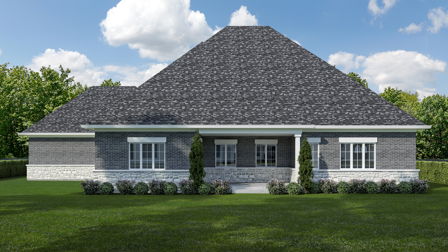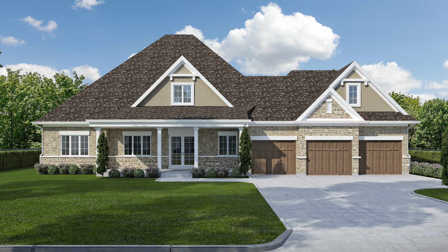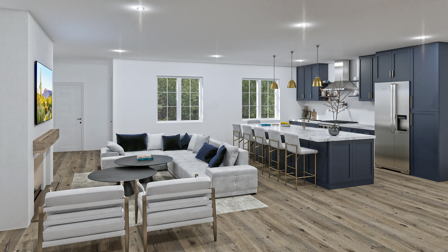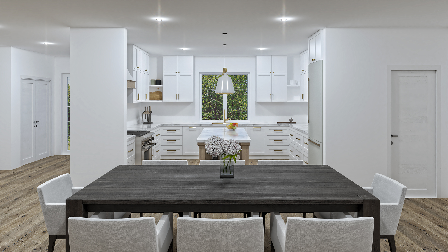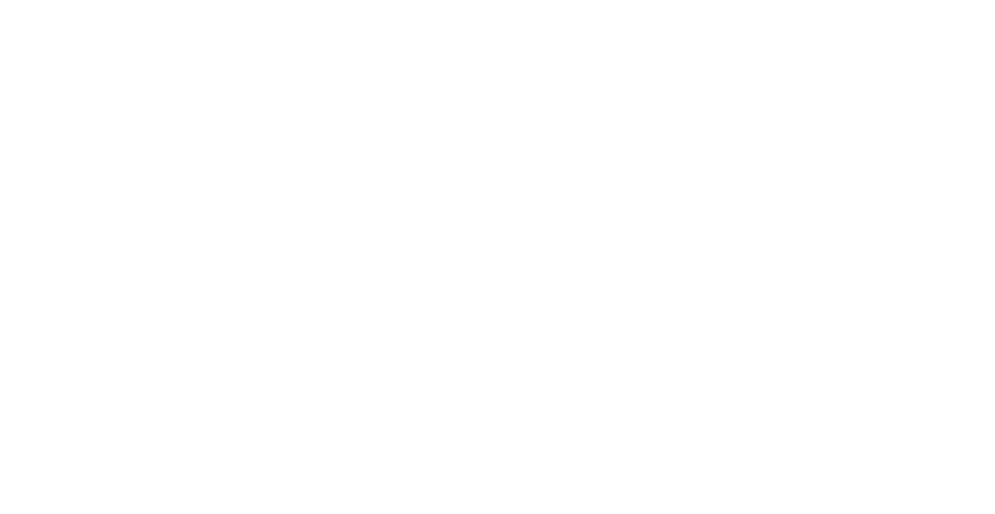
Where life comes naturally.
Model Home Now Open! Book an appointment today.
Boasting ranch style homes ranging from 1-2.5 acres and versatile floorplans that suit a variety of family needs, CVH is a breath of fresh air just outside Peterborough. Discover the peace and serenity of trails, parks, and endless natural playgrounds, while staying close to all the city has to offer. Just off the 115 and connected to both Toronto as well as the Kawartha Lakes, not to mention everywhere in between, Woodland Homes welcomes you to Cavan Hills Estates. Welcome to where you belong.
Cavan Hills Model Homes
A beautiful, new collection from Woodland Homes.
Woodland Homes is offering an optional accessory residence with a separate suite for your multi-generational family with Prairie Models 01, 02, 03 and 04. We also have two other Bungalow models to choose from the Prairie 05 and 06.
It provides an affordable option for young adults living at home or aging parents that benefit from being close by. Whatever your situation is, the independent suite comes complete with its own entrance, kitchen, laundry, garage and lovely living space to meet your needs.
All materials, specifications, and floor plans are subject to change without notice. All renderings are artist's conceptions. All floor plans are approximate dimensions. Actual usable floor space may vary from the stated floor area. E. & O. E. JULY 2023
BUNGALOW
- 2,520 sq. ft.
- 3 Bedroom
- 2.5 Bath
- 3 Car Garage
- Open concept living-kitchen
- Cathedral Ceiling in Great Room / Kitchen
- Covered Deck off Great Room and Principal Bedroom
BUNGALOW + OPTIONAL ACC. UNIT
- 2,508 + 999 sq. ft. (3,507 Total)
- 1 Bedroom / 1.5 Bathroom Accessory Apartment
- Private living space features a bedroom, a full 4-piece bathroom, a large living area and kitchen.
All materials, specifications, and floor plans are subject to change without notice. All renderings are artist's conceptions. All floor plans are approximate dimensions. Actual usable floor space may vary from the stated floor area. E. & O. E. JULY 2023
Bungalow
- 3,700 sq. ft.
- 4 Bedroom
- 3.5 Bath
- 3 Car Garage Open concept living-kitchen
- Cathedral Ceiling in Great Room / Kitchen
- Covered Deck off Great Room and Principal Bedroom
BUNGALOW + OPTIONAL ACC. UNIT
- 3,653 + 1,209 sq. ft. (4,868 Total)
- 1 Bedroom / 1.5 Bathroom Accessory Apartment
- Private living space features a bedroom, a full 4-piece bathroom, a large living area and kitchen.
All materials, specifications, and floor plans are subject to change without notice. All renderings are artist's conceptions. All floor plans are approximate dimensions. Actual usable floor space may vary from the stated floor area. E. & O. E. JULY 2023
BUNGALOFT
- 3,268 sq. ft.
- 4 Bedroom
- 3.5 Bath
- 3 Car Garage
- Open concept living-kitchen
- Approx. 20 ft. Cathedral Ceiling in Great Room / Kitchen Covered Deck off Great Room
BUNGALOFT + OPTIONAL ACC. UNIT
- 3,299 + 983 sq. ft. (4,282 Total)
- 1 Bedroom / 1.5 Bathroom Accessory Apartment
- Private living space features a bedroom, a full 4-piece bathroom, a large living area and kitchen
All materials, specifications, and floor plans are subject to change without notice. All renderings are artist's conceptions. All floor plans are approximate dimensions. Actual usable floor space may vary from the stated floor area. E. & O. E. JULY 2023
TWO STOREY
- 4,351 sq. ft.
- 5 Bedroom
- 5.5 Bath
- 3 Car Garage
- Open concept living-kitchen
- Approx. 18 ft. Ceiling in Great Room / Kitchen
- Upstairs Den (Opt. 6th bedroom)
- Covered Deck off Great Room and Principal Bedroom
TWO STOREY + ACC. UNIT
- 4,353 + 1,159 sq. ft. (5,513 Total)
- 1 Bedroom / 1.5 Bathroom Accessory Apartment
- Private living space features a bedroom, a full 4-piece bathroom, a large living area and kitchen
All materials, specifications, and floor plans are subject to change without notice. All renderings are artist's conceptions. All floor plans are approximate dimensions. Actual usable floor space may vary from the stated floor area. E. & O. E. JULY 2023
BUNGALOW
- 1,749 sq. ft. (124 sq. ft. below grade)
- 2 Bedroom
- 2 Bath
- 3 Car Garage
- Open concept living-kitchen
- Office (Optional 3rd bedroom)
- Wrap around front porch
All materials, specifications, and floor plans are subject to change without notice. All renderings are artist's conceptions. All floor plans are approximate dimensions. Actual usable floor space may vary from the stated floor area. E. & O. E. JULY 2023
BUNGALOW
- 2,297 sq. ft. (147 sq. ft. below grade)
- 3 Bedroom
- 2.5 Bath
- 3 Car Garage
- Open concept Living-Kitchen
- Covered Front and Back Porch
- Optional Cathedral Ceiling
Your Dream Home is Our Dream Project.
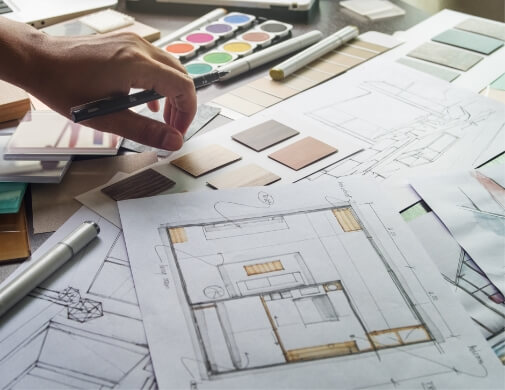
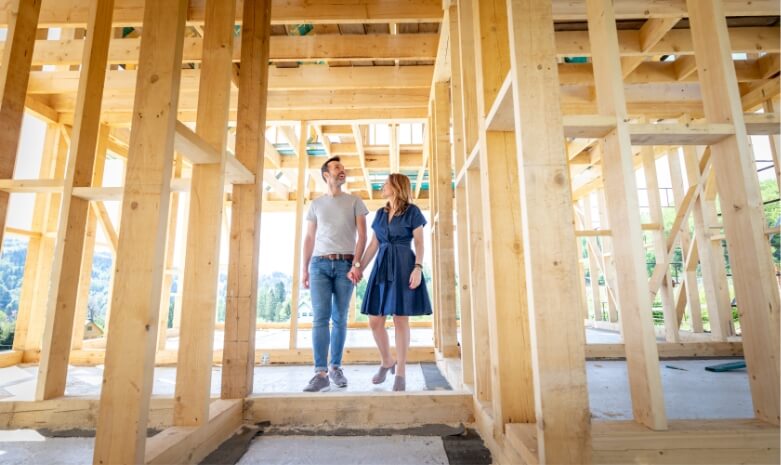
Make your perfect vision our next project. At Cavan Hills Estates, you can purchase available lots and we’ll work with you to build the home you’ve always wanted. Use your custom plans or work with our architects for an everlasting build. Woodland Homes takes care of everything from the first nail to the finishing touches.
Get in Touch
For inquires about Cavan Hills, please contact Kendra Foley.
Email: kendra@tfgrealty.com
Phone: 905-244-2899
