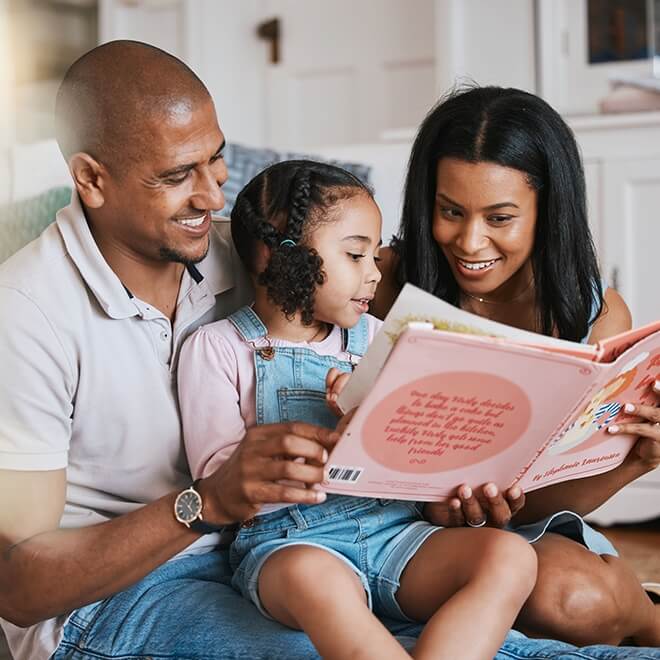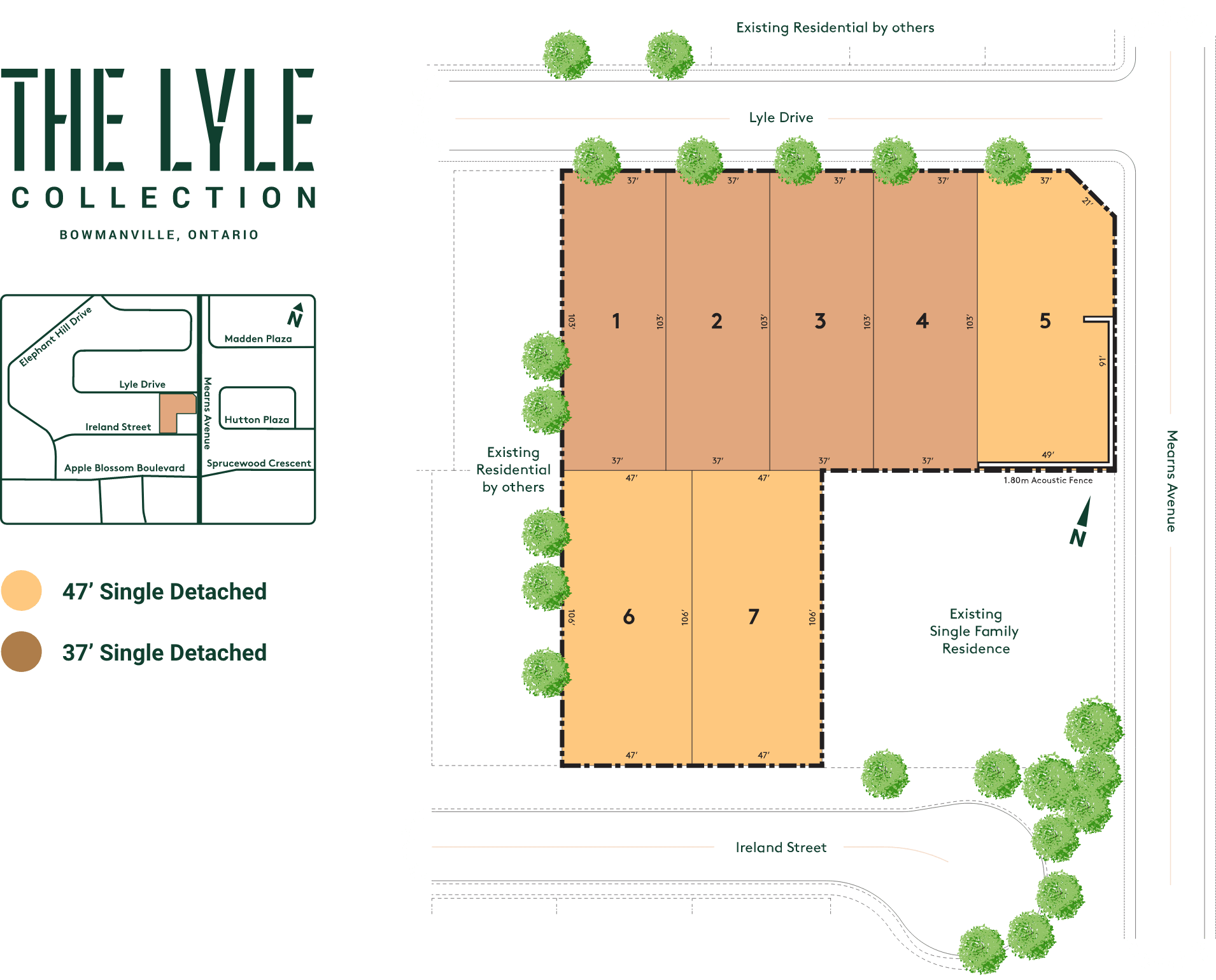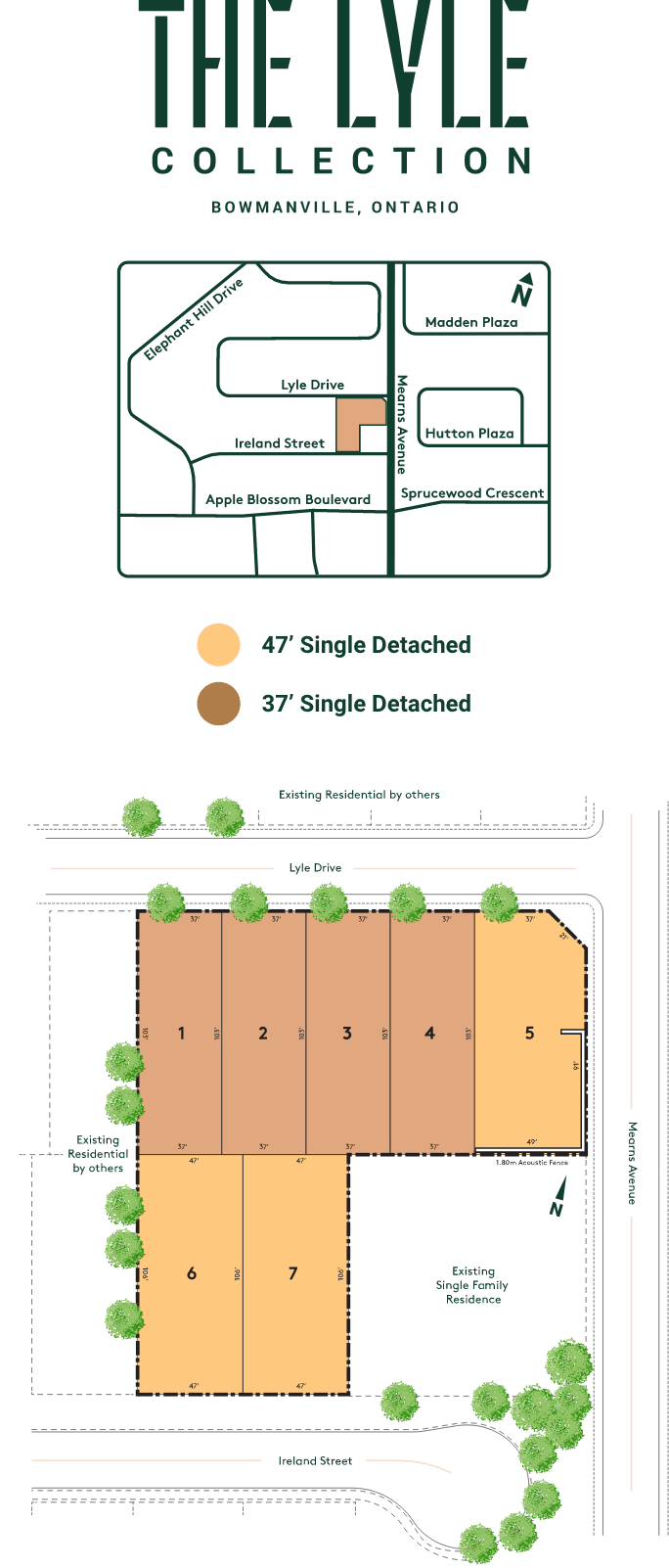
Detached, single family homes in Bowmanville.
Two-storey single detached homes on 37’ and 47’ lots
in an established neighborhood.
Closings in 2026!


The Lyle Collection Model Homes
Discover our collection of beautiful Woodland Homes
Elevation A
Renderings are artist's concepts and are subject to change without notice.
Elevation A
Renderings are artist's concepts and are subject to change without notice.
Detached
Lancaster
4 Bedroom / 3.5 Baths
Elevation (A) – 2,200
Elevation (B) – 2,215
View Floorplans
Elevation (B) – 2,215
Elevation A
Renderings are artist's concepts and are subject to change without notice.
Detached
Westminster
4 Bedroom / 3.5 Baths
Elevation (A) – 2,300
Elevation (B) – 2,312
View Floorplans
Elevation (B) – 2,312


Quality Features
View Feature Sheet
Options & Upgrades
View Options & Upgrades List
The Difference
YOU MAY NOT SEE THE DIFFERENCE UNTIL YOU DO THE HOMEWORK!
Along with our quality craftsmanship, all of these upgraded features are standard in our homes at Broome Avenue.
- Prefinished exterior columns and railings – no painting required.
- Clay brick/vinyl siding exteriors! Address stoneand pot light above as per plan.
- Energy efficient Low-E oversized PVC clad casement windows on all front elevations plus PVC clad sliders on all other elevations.
- Six foot (6’) sliding glass doors/steel sectional overhead garage doors complete with glass inserts as per plan. Door from garage to the home (if grade permits).
- Additional drainage layer on the foundation walls for greater water protection.
- Spruce plywood floors and roof sheathing. Woodland Homes’ floors are glued, nailed, joints sanded and screwed down to reduce those unwanted squeaks.
- High efficiency gas furnaces and hot water tanks tanks on a rental basis).
- Ceramic tile floors in the entrances, kitchen/eating areas and all finished bathrooms, powder rooms and laundry rooms, as per plan.
- Series 800 interior doors including the closets – NOT sliders.
- Ventilated Space Age Shelving in closets – NOT particle board.
- All archways are trimmed with colonial casings. Upgraded casing and baseboards.
- Upgraded carpeting and underpad throughout.
- Natural oak posts, pickets, railings and oak bases – NOT cut carpeting around the pickets.
- Finished gas fireplace.
- Decora light switches.
- Upgraded plumbing taps complete with shut off valves under every sink.
- Upgraded kitchen faucets complete with sprayer.
- All heating & air conditioning ductwork is professionally cleaned prior to occupancy.
- Unlike most builders, we semi-customize the interiors of our homes to suit the personal needs of our customers.
- Woodland Homes provides a lower and flexible deposit structure with their offers.
- All of our options extras are paid for on closing – not up front! Savings & Convenience for the customer.
- Compare the cost of our options/extras.
- Prompt, professional and friendly service throughout the entire new home ownership process “Open Door Policy”.
- No unwanted surprises on closing!
- Woodland Homes has you covered for the H.S.T., Development Charges, Education Levies.
- Levies, Boulevard Landscaping, Survey, Subdivision Fencing, Water and Hydro Meter.
- No Appliance Hook-Up Fees.
Get in Touch
For inquires about The Lyle Collection, please contact Kendra Foley.
Email: kendra@tfgrealty.com
Phone: 905-244-2899

